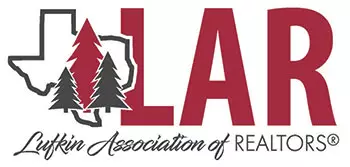
840 Hunterwood Dr Jasper, TX 75951
3 Beds
4 Baths
3,796 SqFt
UPDATED:
Key Details
Property Type Single Family Home
Sub Type Residential
Listing Status Active
Purchase Type For Sale
Square Footage 3,796 sqft
Price per Sqft $114
MLS Listing ID 5106628
Style Traditional
Bedrooms 3
Full Baths 3
Half Baths 1
Year Built 2005
Annual Tax Amount $3,307
Lot Size 0.444 Acres
Lot Dimensions 0.444
Property Sub-Type Residential
Property Description
Location
State TX
Area Jasper
Interior
Interior Features Ceiling Fan(s), Breakfast Bar, Kitchen Island, Boxed Ceiling, Pantry, Bookcases, Entertainment Center, Built-in Features
Heating Electric, Central Heat/Air
Cooling Central Air, Central Heat/Air
Flooring Carpet, Tile
Appliance Dishwasher, Double Oven, Range Hood, Cooktop
Exterior
Exterior Feature Sprinkler
Parking Features Attached, Concrete
Garage Spaces 3.0
Fence Vinyl, Fenced
Pool None
Roof Type Composition
Garage Yes
Building
Lot Description Less than 1 Acre
Foundation Slab
Sewer Public Sewer
Water Public
Architectural Style Traditional
Schools
School District Jasper Isd







